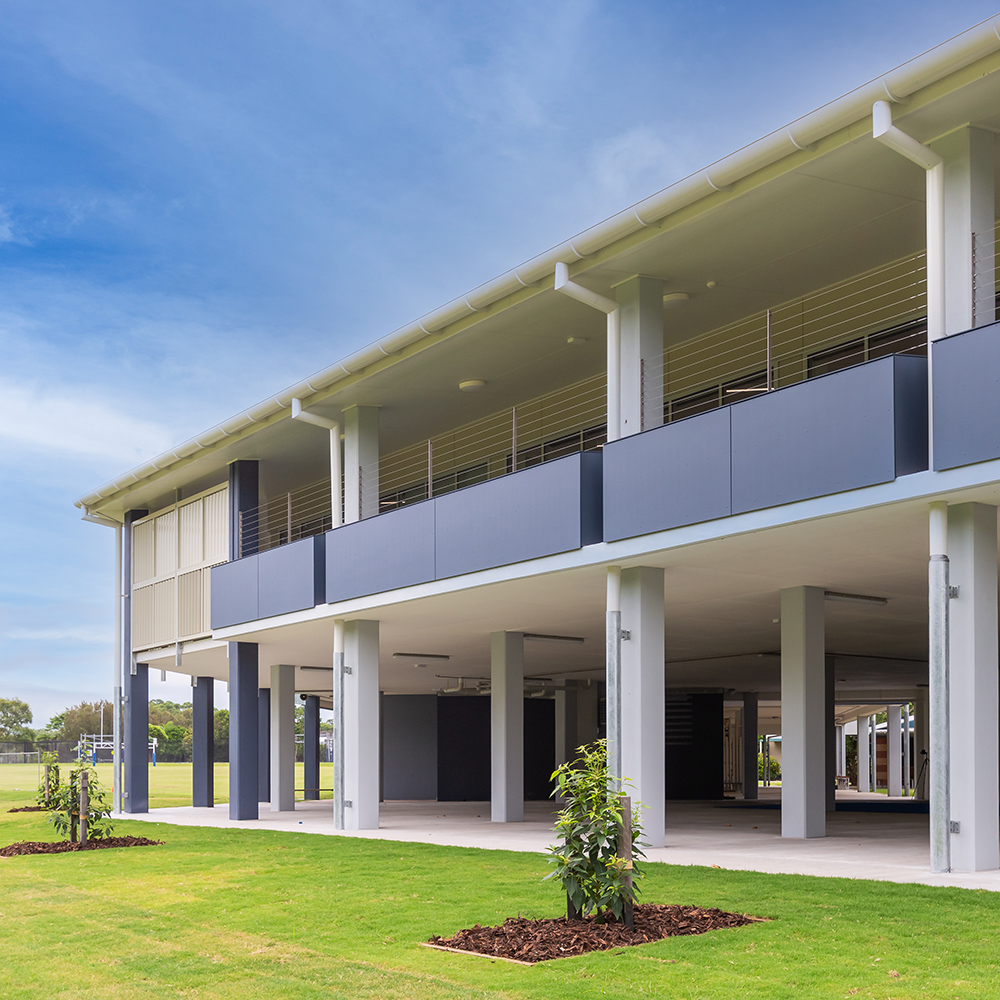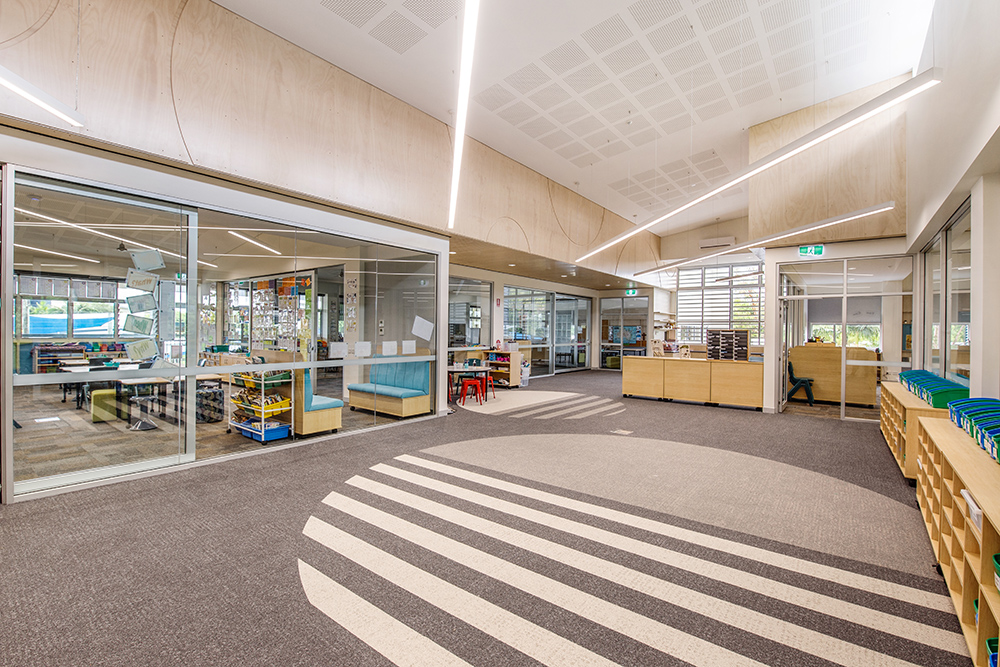OVERVIEW
Pacific Lutheran College’s growing population required a quality expansion to its learning areas, professionally delivered.

HOW WE HELPED
Herron Coorey tendered, and was selected to construct the Stage 8 works at Pacific Lutheran College.
These works included the construction of a new two-storey general area building consisting of a light-filled, and decorated ground-level undercroft with bright, inviting classrooms above. Additionally, associated external works were undertaken around the exterior of the building.
The completion of this project was valued at $3.55m, and took a duration of 37 weeks. A significant challenge with this project was that it was to be built within a fully operating school environment with the project being completed in 2021.
Herron Coorey collaborated with the architects at Bickerton Masters, Project Managers of Hammond & Neale and the structural engineers at Stantec to build functional and safe spaces at Pacific Lutheran College.

Lorem ipsum dolor sit amet, consectetur adipiscing elit, sed do eiusmod tempor incididunt ut labore et dolore magna aliqua.




