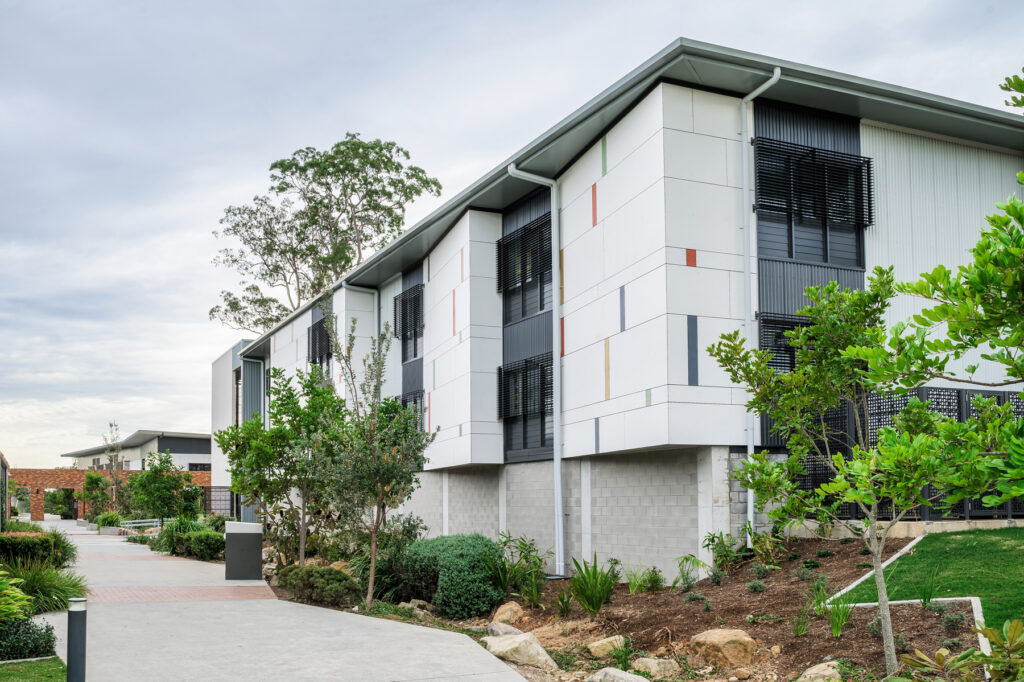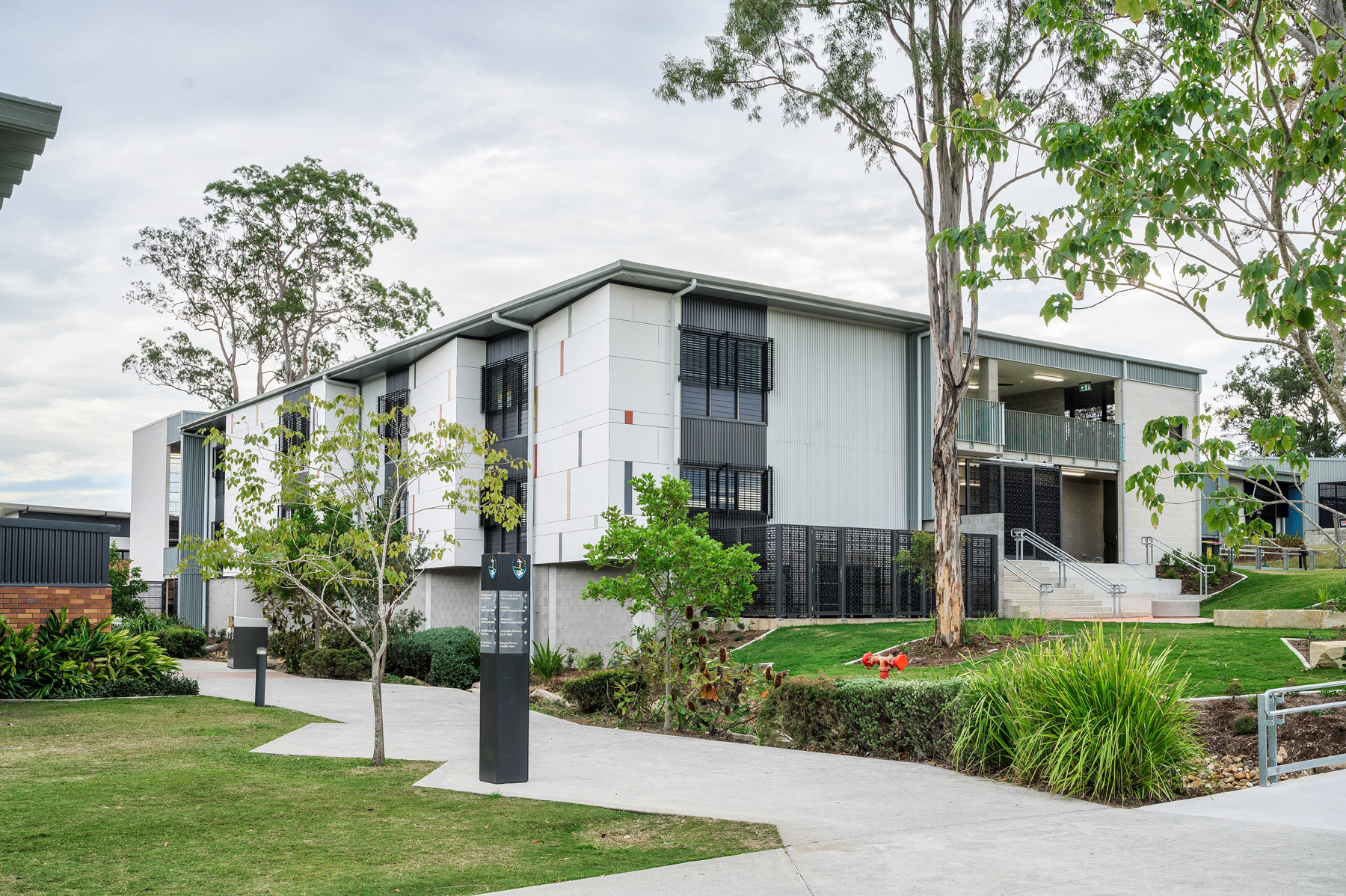OVERVIEW
Herron Coorey tendered and were selected to construct St Joseph’s College Coomera’s Stage 3 Master Plan.

HOW WE HELPED
The Stage 3 Master Plan involved the construction of three new buildings containing General Learning Area’s (GLA) and student amenities to accommodate for the expanding population of the school as well as the addition of two external multi-purpose sports courts.
Further project works included refurbishments to two existing buildings and a large amount of civil works were required on the project including developing the surrounding land to accommodate for the external sports courts as well as creation of service roads, three maintenance sheds and extension of car parking facilities at the school with the project spanning over a total of 5,800 square metres.
Herron Coorey worked with Macksey Rush Architects and the civil, structural and hydraulic engineers at STP Consultants to deliver the project in 58 weeks.

Lorem ipsum dolor sit amet, consectetur adipiscing elit, sed do eiusmod tempor incididunt ut labore et dolore magna aliqua.




